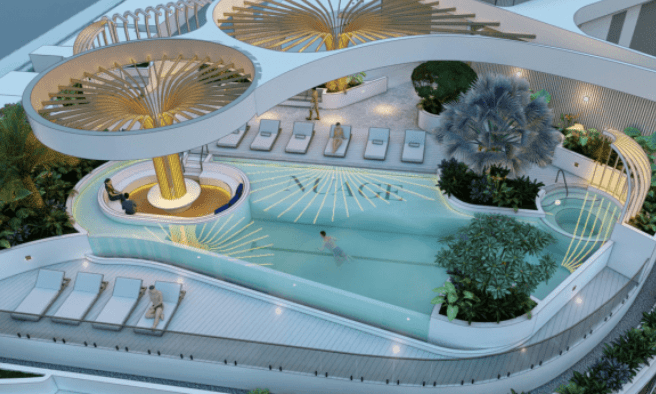Fresh off the back of the successful Silk One apartment development literally overlooking the home of cricket, Sarazin is set to create another impressive development.
The Queensland developer Sarazin is continuing to build out its pipeline around The Gabba in Brisbane’s burgeoning Woolloongabba, the focal point of the 2032 Olympic Games.
Fresh off the back of the successful Silk One apartment development literally overlooking the home of cricket, Sarazin is set to create another impressive development.
They’ve lodged plans for Nuage, two side by side towers at 14 Wellington Road, which will home 368 apartments across the two 20-level buildings, divided by a central communal garden.
The towers were designed by Hayes Anderson Lynch, who were inspired by cloud formations, which is where the name Nuage, French for cloud, derived.
“Nuage takes a modern interpretation of the Art Deco style and unites it with Australian subtropical design, resulting in soft curved forms highlighted by a refined and considered material palette,” HAL noted in the submission to the Brisbane City Council.
“Nuage Woolloongabba is an architectural vision of soft elegance, inspired by cloud formations, the delight of Australian subtropical climate, and the fine craftsmanship and rich materiality of Art Deco architecture and design.
“The dual curved towers feature shimmering metallic accents, an homage to the glamour and exuberance of Art Deco.
“Art Deco emerged in France in the 1920s and was defined by streamlined geometry broken up by curved ornamental elements and the use of “man-made” materials. It is associated with luxury and modernity, a celebration of avant-garde geometric forms and beautifully crafted materials.
“Nuage takes a modern interpretation of the Art Deco style and unites it with Australian subtropical design, resulting in soft curved forms highlighted by a refined and considered material palette.”

Landscape architect Wild Studio suggest the Brisbane’s subtropical climate has been celebrated within the landscape of the Nuage project.
“The lush street interface is a subtropical haven, creating a soft transition between outdoors and indoors.
“Brisbane has warm humid summers and temperate winters, allowing for a very comfortable outdoor climate most of the year.
“Shading and plants can be used to create a micro-climate, offering relief to Brisbane’s warmer weather.
Lighting is an important feature in Nuage’s design, HAL note.
“The large expanses of glass and openings allow ample daylight to filter into the residential towers.
“Nuage utilises artificial light to create an iconic nighttime experience. The curved forms and material pallete complement and enhance the effect of the lighting.”
Woolloongabba is one of the most talked about areas in the Brisbane residential property market, given the amount of infrastructure planned throughout the suburb as the city readies itself to host the 2032 Olympic Games.
Nuage is just 300 metres from The Gabba, the home of cricket, which will be the focal point of the Olympic Games.
“Brisbane’s city frame suburbs are currently experiencing a rapid construction growth, with Woolloongabba set to change dramatically over the next decade due to the 2032 Olympics,” HAL added.
“Numerous projects have been proposed and approved by Council for construction in close proximity to the subject site, creating a new and progressive shift in the dynamics of the suburb.
“The proposed development will integrate with, and help shape the exciting future of this inner-city suburb.”
Snapshot
Where
Located at the edge of Woolloongabba and EAST BRISBANE, the site is in a central and well connected inner-city suburb. The corner of Wellington Road and Nile Street offers this project a unique opportunity to combine retail, commercial and residential areas in a single development to revitalise an underutilised area in a prime location.
What
Nuage will become an iconic landmark within Brisbane through its integration of lighting and landscape within a strong architectural form. Nuage translates to cloud in French. The flowing organic forms of the residential towers improve the subtropical opportunities of the building by offering a greater external surface for light, ventilation and views. These forms create an iconic visual form to Brisbane’s ever-changing skyline.
How
Nuage provides a residential development above a vibrant mixed-use commercial precinct, with integrated landscape, subtropical design, and lighting. Nuage will quickly become an iconic landmark within Brisbane due to its elegant architecture, location, and subtropical design.
Article Source: www.urban.com.au
from Queensland Property Investor https://ift.tt/NDRVPGt
via IFTTT