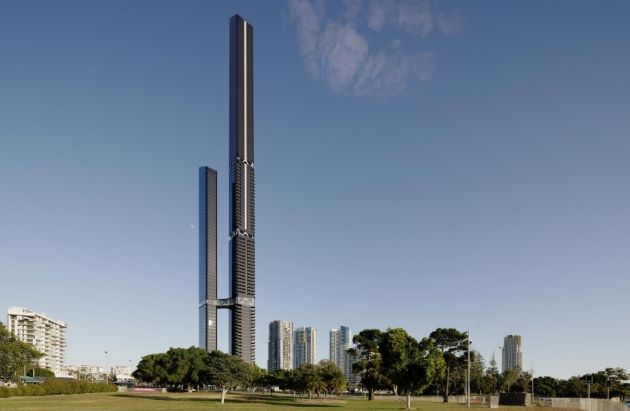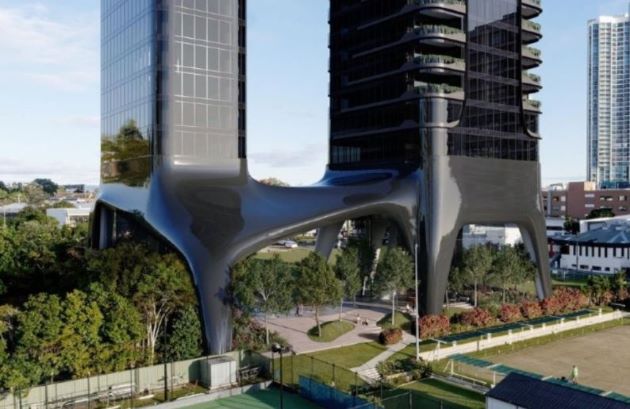The application was lodged only a week ago but the crane to build Australia’s tallest tower on the Gold Coast has already been ordered, according to a local councillor.
And despite uncertainties and concerns from planning officers over the development being “excessively dominant and overbearing”, she deems it not to be a pie-in-the-sky proposal.
The ambitious vision is for a landmark $400-million “vertical neighbourhood” comprising two slender towers of 100 storeys and 60 storeys for a vacant 1245sq m site at Southport.
The largest of the two towers is planned to reach a height of 393.5m, which is well above Australia’s two tallest towers—the nearby Q1 (322.5m) in Surfers Paradise and Melbourne’s Australia 108 (318.7m).
If approved, the development would deliver 193 apartments to be home to 580 people, and 12,693sq m of office space to accommodate 500 workers.
A Melbourne-based syndicate of private investors, headed by developer-builder Anthony Goss, is behind the scheme for the two adjoining lots at 1 and 6 Park Lane, next to the Southport bowls and tennis clubs.
Reminiscent of two high-rises dubbed “The Chopsticks” in Hong Kong where she once lived, Southport councillor Brooke Patterson conceded she was initially skeptical of the proposal.
She said her overriding concern “with something of this size and scale” was that it would be just another development “that won’t get built” in the Southport CBD.
“The CBD has lost out over the last decade with people who have been effectively landbanking … but I’m glad to say that’s not the case in this instance.
“I was really comforted, when I actually met with the financiers of it, to realise that there are solid backers behind this who know what they’re doing.
“These guys are serious,” Cr Patterson said.
“There’s no crane in Australia big enough to build this thing so they have one on its way here from Europe on the assumption that if they get the green light then they’ll be ready to go.
“The way it was explained to me is that unlike a lot of other developments they aren’t reliant on selling anything off-the-plan to get funding to start.
“So, I think if they do get approval this thing will be going ahead.”

However, she said although building height was only limited by flight paths within Southport’s Priority Development Area (PDA), the Gold Coast City Council’s planning officers would “hold firm on the things that need to be done, particularly around parking and setbacks”.
In a pre-lodgement meeting in June, planning officers indicated that in principle they were “supportive of this type of development” within the precinct but the “form, scale and intensity of this particular development proposal … presents itself with many challenges”.
Among a range of “complexities” were its insufficient separation from a future neighbouring tower development and the need for Commonwealth approval if during construction cranes exceeded the 400m building height limit of aviation regulations.
It was also suggested the reduced setbacks and high site cover of the proposal were “undesirable” and would result in “an excessively dominant and overbearing built form”.
“These challenges are further compounded by the very small area of the subject site … and the narrow nature of Park Lane,” they said.
Uncertain whether the challenges could be overcome, it was recommended that “the applicant contemplate an alternative subject site to accommodate this particular proposal”.
Urbis Gold Coast planning director Patrick Hefferan, who was involved in preparing the DA, said all relevant concerns raised by the planning officers had been addressed in the documents filed last Thursday.
“Overbearing to what? To other high-rises, to the bowls club, to the light rail station? I’m not sure of where it would be overbearing,” he said.
“The Southport PDA very strongly supports high-rise development and specifically prescribes higher site coverages and we have provided that.
“Being the CBD for the entire city it should be the location of the tallest buildings in the city.”

Hefferan said there was “no real surprise at all” in the pre-lodgement discussion.
“Minor design changes and all supporting documentation that were asked for have been provided,” he said.
“But we will continue to work with council through the assessment process to ensure that any concerns are met.”
The dual tower scheme has been designed by BKK Architects to provide “a point of difference on Southport’s skyline that will create a dynamic architectural marker”.
Tapering skyward, the vertical built form of the tallest, mostly residential tower is broken by clearly identifiable communal amenities levels—including a “pocket park” on level 40—and topped by three multi-level penthouses.
The second tower (233m) is planned as a purely commercial tower with office space topped with a rooftop restaurant and bar.
Both towers are to be connected by a three-storey base canopy with a sculptural design inspired by Moreton Bay fig tree roots and a skybridge at level 22 featuring landscaped areas as well as a restaurant, function space and bar.
The development consortium overseeing the proposal also includes Melbourne-based property group Baracon and funds manager Payton Group.
Cr Patterson said the response from the local community to the proposal had been mixed but the majority were “very excited and supportive”.
“If this had been in other areas of the Gold Coast there may have been quite a lot of uproar about it.
“But I think people are like ‘well, okay, this is the right spot for something like that’.
“There seems to be a lot of consensus on getting some things like this built so the Southport CBD can deliver on its potential.
“However, a lot of people are pretty shocked by the height of it as well—it’s hard not to be, it’s pretty out there.”
Article source: www.theurbandeveloper.com
from Queensland Property Investor https://ift.tt/1TNDSJa
via IFTTT