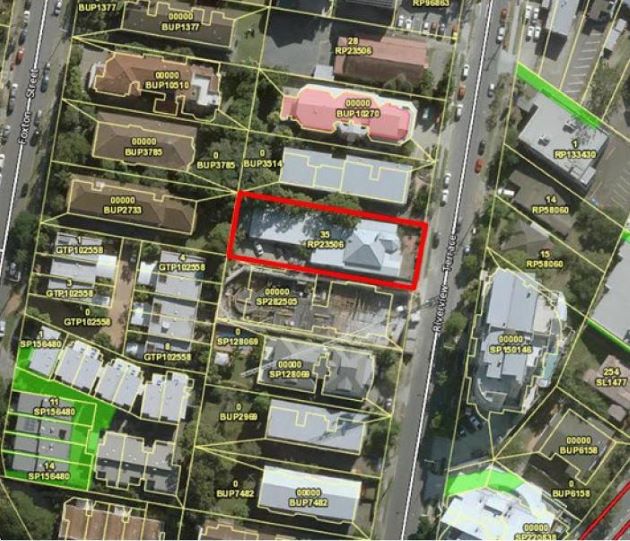A development application has been lodged for multiple dwellings, located at 21 Riverview Terrace, Indooroopilly.

Designed by Artisan Development Co., the proposal seeks twenty five (25) medium density residential units within a residential building that has a maximum building height of 7 storeys (22.40m high from natural ground level). Communal open seating, dining and landscaping have been provided within the rooftop level.
The planners at Viva Property Group, “the proposed building height of seven storeys will be generally consistent with nearby development and site characteristics. Specifically, it is considered that the building height is consistent with the surrounding neighbourhood and commensurate with the dimensions of the site”.
“The proposed development will respond to land constraints, mitigate any adverse impacts on environmental values and will address other specific characteristics, as identified by overlays affecting the site or in codes applicable to the development”. This is demonstrated through the proposal’s general compliance with all relevant assessment benchmarks”.
The Application Information and References
– Date Lodged: 6 June 2022
– Council Reference: A006030150
– Address: 21 Riverview Terrace, Indooroopilly
– Zone: Medium Density Residential
– Neighbourhood Plan: Indooroopilly Centre
– Application Report: Viva Property Group
– Design Drawings: Artisan Development Co.
– Landscape Drawing: Mark Baldock Landscape Architect
– Interactive Image: Google Aerial and Streetview
Article source: www.yourneighbourhood.com.au
from Queensland Property Investor https://ift.tt/OFwHGvL
via IFTTT