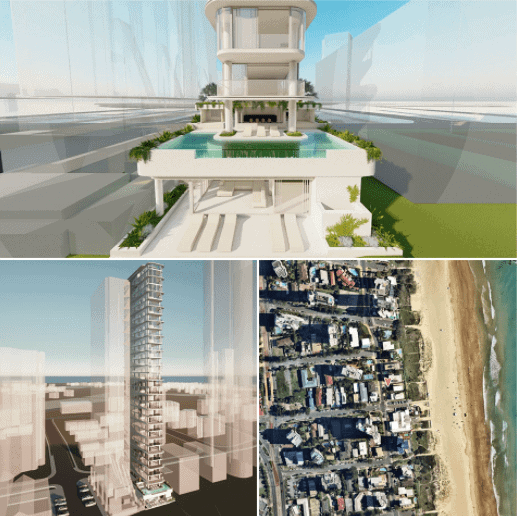Two development proposals have been filed signalling the ever-expanding Gold Coast skyline is becoming Australia’s new frontier in the proliferation of modern wafer-thin towers.
The planned residential high-rises at 61 Garfield Terrace, Surfers Paradise, and 39 Brittania Avenue, Broadbeach, are only about 8m and 9m wide, respectively.
Skinny skyscrapers have become a global developoment trend with the first slender towers emerging in Australia about a decade ago.
With larger development sites increasingly becoming slim pickings in the booming Gold Coast property market, developers are casting their visionary gaze to smaller, narrower lots.
Both the proposals lodged with the Gold Coast City Council for Surfers Paradise and Broadbeach are for sites spanning only 607sq m with 15m-wide frontages.
Brisbane-based Frank Developments is behind the Mira Residences project on Garfield Terrace, a planned $100-million-plus, 31-storey beachfront tower.
Designed by Ferro Chow Architecture, it comprises 13 double-storey apartments and a four-storey penthouse with a private rooftop terrace.
“It’s very innovative. I don’t think anything like this has been done before in Queensland or Australia,” managing director Jared Chow said.
The Northcliffe-Terrace-to-Garfield-Terrace stretch between Surfers Paradise and Broadbeach has been in strong demand from developers over the past 12 months.
The sand grab for absolute beachfront development sites has sent land rates soaring beyond $20,000 per square metre.

According to the planning report lodged for 61 Garfield Terrace, the “most striking element of the proposed built form is the slender tower form, which is consistent with the evolving character of Surfers Paradise”.
“The proposal design is driven by a highly contemporary, slender, materially-rich design and green architecture, offering a sophisticated coastal style.”
As a result of the slender built form, it “retains the openness and attractiveness of the existing skyline for the local area and city more broadly”.
“Additionally, the proposed development includes an articulated rooftop, with terrace space, contributing to the iconic skyline of the Gold Coast.”
Ferro Chow Architecture director Marco Ferro said the proposed Mira Residences tower “meets a large gap in the market for spacious, thoughtfully designed apartments within the Surfers Paradise high-density zone”.
He said the city plan called for building heights to change abruptly to achieve deliberate and distinctive contrast in build form within and between low, medium and high-rise areas.
“Mira’s slender singular apartment width satisfies the strategic city plan while adding character to the city’s iconic skyline and maximising apartment view aspects,” Ferro said.
The other ultra-thin tower proposal at Broadbeach has been lodged by Luxe Monaco, a Gold Coast-based entity listed with two Sri Lankan-born directors.
It comprises a planned 22-storey residential building with 15 full-floor four-bedroom apartments as well as split-level sub-penthouse and penthouse.
“The proposed tower is extremely slender as a result of the narrow dimensions of the site and smaller tower floorplate,” the planning documents said.
“This is a key factor differentiating the proposed development from many of the other recently approved-constructed towers within the broader neighbourhood which typically comprise far more bulky towers with larger floorplates.”
It also said the TVS Architects design “provides a tower form that, despite not including a podium, is extremely slender designed to appropriately interface with the adjoining properties and street by minimising privacy and amenity impacts and facilitating activity and passive surveillance within the streetscape”.
“The tower very much so is representative of a ‘slender form’ as sought to be achieved by the High Rise Accommodation Design Code … [which] provides a reference point for what the city plan considers as a ‘slender’ built form outcome.
“The proposed development results in a typical floorplate comprising a gross floor area (excluding balconies) of 258sq m, significantly less than the 750sq m quoted in [the Code], thus reinforcing the slender nature of the proposed tower.”
The slenderness of the proposed tower also “produces a relatively narrow, fast-moving shadow which limits any potential impacts to properties,” the documents said.
The Brittania Avenue tower plans also include two communal areas on level one —comprising a gym, steam room and sauna, pool and outdoor recreation space—and level 18 with a barbeque space and entertaining terrace.
Article Source: www.theurbandeveloper.com
from Queensland Property Investor https://ift.tt/tKmBbZk
via IFTTT