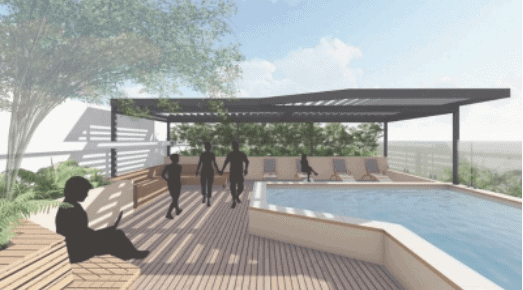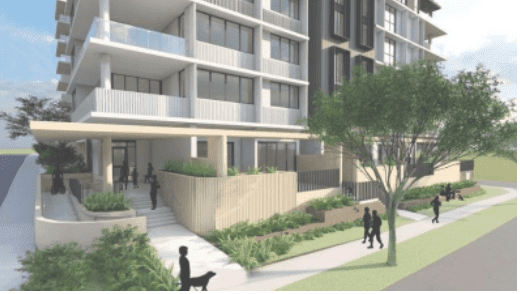Stockwell Development Group has filed plans for another apartment development in its inner-city Brisbane stomping ground of West End.
The proposal is for a nine-storey building comprising 78 apartments on a 2365sq m corner site spanning four lots at 4, 6 and 8 Bailey Street and 10 Kurilpa Street.
It is the latest of a long list of residential projects the Brisbane-based developer has undertaken in the West End-South Brisbane precinct in recent years.
Nearby, its controversial Boggo Road Gaol precinct development was approved last year.
If approved, the West End development would replace warehouse buildings used by small businesses.
The lodged planning documents concede the proposed development exceeds both the maximum eight-storey height for the high-density residential zoning and the seven-storey limit under the additional neighbourhood plan requirements.

Stockwell’s development includes a rooftop garden and communal area wih a pool that occupies half of the top floor with the balance comprising apartments.
“As the [upper basement] carpark along Bailey Street extends above the natural ground level by greater than 1m, the car park level is counted as one storey,” the documents said.
“This is necessary in order that habitable levels achieve flood immunity.
“Furthermore, the development of the site is complimentary to the existing multiple dwelling buildings in the surrounding neighbourhood including 12 Bailey Street, immediately joining the site to the south.
“The building shares the same zoning and neighbourhood planning requirements and is approved to a maximum building height of nine storeys [and at 34.9m is slightly higher than the proposed development].”
The site has three street frontages—to Kurilpa and Bailey streets as well as Tondara Lane—and is on a major pedestrian route to the Brisbane River.
Under the plan, the development would comprise a mix of two-, three- and four-bedroom apartments over eight floors and two levels of basement car parking.
“The lowest residential floor comprises walk-up terrace-style dwellings that feature direct courtyard entrances from Kurilpa and Bailey streets for activation,” the proposal overview said.
“Deep plating zones are proposed along these frontages to enhance the street interface.”

Design firm Mode noted the built form would feature setbacks that step back and forth across the elevations.
“Varying materials help visually break up and layer the facade of the tower, with visual rhythm of precast concrete, metal cladding, glazing and patterned precast,” the documents said.
“Brick is featured closest to the ground plane to relate back to the human scale appealing to a familiar residential material.
“All dwellings are designed and oriented towards the street frontages to provide attractive outlooks.
“North-east apartments capture the Brisbane River and beyond to Mt Coot-tha; while the east facing apartments have open views of the CBD and the leafy low-rise residential part of West End.
“A large awing that wraps around the prominent corner of the site, offers shelter to both residents entering the building and pedestrians on the street.
“The awning offers a relationship to the human scale, providing refuge and physical and visual connection to the street.”
Article Source: www.theurbandeveloper.com
from Queensland Property Investor https://ift.tt/KVbyvO0
via IFTTT