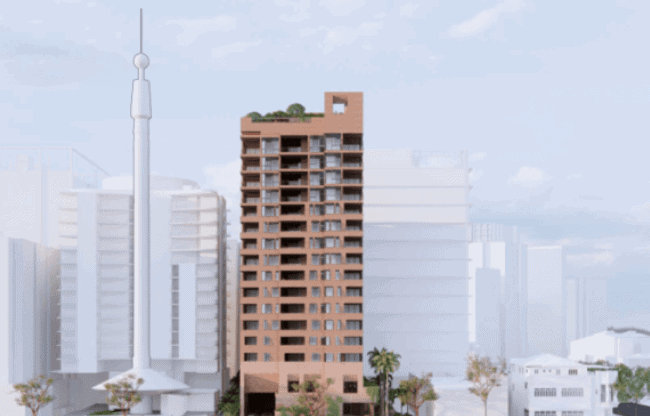Comprising 98-apartments, the project will deliver a mix of two, three and four-bedroom apartments, with vistas of both stretches of the Brisbane River.
At prime corner site in the burgeoning Kangaroo Point area, 58 – 62 Leopard Street is set to become the latest residential offering by renowned developers Aria.
Currently home to Brisbane’s iconic event theming and hire company, The Prop House, the group have lodged a Development Application for the landmark site, adjacent to the Cross River rail and the Olympic stadium.
Soaring 20-levels into the sky, the project will be Aria’s latest in a long line of successful collaborations with Rothelowman and RPS Landscape Architects.
Comprising 98-apartments, the project will deliver a mix of two, three and four-bedroom apartments, with vistas of both stretches of the Brisbane River.
Residences will feature balconies that integrate with adjoining internal living areas through sliding stackable doors on recessed runners to create large semi-outdoor living areas, as well as high ceilings and permeable facades that allow natural light to penetrate into the building.
Operable windows in every home will help to facilitate cross-flow ventilation, while also providing further opportunity for residents to enjoy the views of their impressive location.
“Our vision was to create a world class development with an enviable architectural form that will assist in the revitalisation of the Kangaroo Point South and Woolloongabba Centre Neighbourhood Plan Areas,” said Aria in their development application.
In order to take advantage of the site’s significant corner location as both the western gateway into the neighbourhood plan area and an intersection of two key roads, the building has been designed to play the role of a ‘landscaped architectural gateway’ form, which emphasises the corner setting and arrival into the neighbourhood plan.
“We wanted to provide a highly quality and usable public open space that will enhance the pedestrian experience commute to the Gabba, the Cross River rail and the Woolloongabba Bus Station (WBS) precinct.”
Over 830 sqm of landscaping is proposed across the site by RPS, including a significant landscape offering within the ground level public open space. In addition to this, there will also be a significant vertical column of mature trees that rise up the full gateway corner of the building.

This overtly green gesture identifies the precinct as a sub-tropical and sustainable area, acting as a catalyst for future developments in the local area.
The expansive ground floor parkland space will serve as an extension of the footpath creating a significant piece of public realm and the highly articulated built form allows every apartment to engage the outdoors.
The ground level incorporates a range of features, including a large forecourt for gathering and meeting, multiple chill out spaces for relaxation, recreation and refuge, an exceptional standard of urban design including water features, benches and seating, and a prominent feature tree on the corner of the intersection.
The entire 800 sqm rooftop is devoted to communal open space. Residents will benefit from a large furnished resident lounge space, outdoor dining areas and barbecue facilities, a pool, spa and terrace lounge area, and unrestricted views of the South Brisbane and the D’aguilar Ranges, the Gabba, End, South Bank, Mount Cootha and CBD.
Article Source: www.urban.com.au
from Queensland Property Investor https://ift.tt/EKxZlV7
via IFTTT