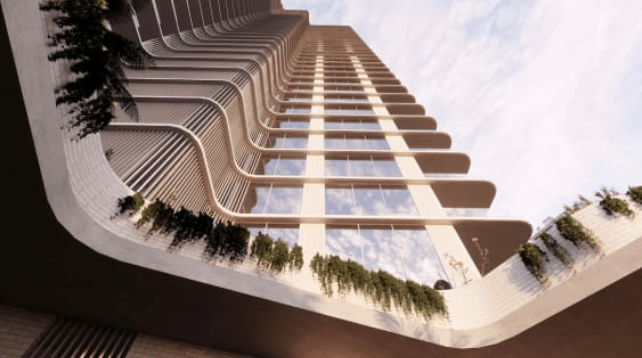Drew Group Managing Director Jonathan Drew and Plus Architecture Director Danny Juric workshopped over the years to define and perfect the brief, long before project commencement.
Lagoon, the newest apartment development to hit Main Beach, has been three years in the making.
That’s when Drew Group and Plus Architecture first started putting together ideas and plans for the Cronin Avenue site.
Drew Group Managing Director Jonathan Drew and Plus Architecture Director Danny Juric workshopped over the years to define and perfect the brief, long before project commencement.

11-23 Cronin Avenue, Main Beach QLD 4217
Juric had a clear vision for Lagoon and what he wanted to bring to Main Beach, embracing the mid-century resort-style idealism with elegantly expressed modern architecture, with a twist of Palm Springs minimalism.
“We wanted to create a destination where travellers and residents return to Lagoon as a destination. It’s their place, a place where they can entertain, meet, relax and enjoy, and not just visit,” he said.
Lagoon will occupy the largest landholding in Main Beach, the careful amalgamation of seven sites.
“The site occupies a length of street stretching almost from street corner to street corner. We take the responsibility of redefining the entire block very seriously and understand it’s not about buildings but about the spaces between buildings, infrastructure, landscape elements, streetscapes for visitors and the local community,” Juric added.
The feasibility stage included an intensive assessment of the site in which to determine where Lagoon’s two towers would be erected, with a focus on affording all residents views from their apartment.
While the central pool area wasn’t the starting point for the architects at Plus, its size and lagoon design were important elements in the build, along with expansive rooftop space, which will provide an international standard of luxurious amenity.
Each design by Plus Architecture is bespoke, ultimately allowing the design of each of their builds to come from not only the client’s brief but also the site itself.
“Given the understanding of the site, the ultimate design outcome is often the only response that could have been envisioned in that place and the overall project feels like it simply belongs. Design is a discovery experience. You discover the design, not replicate it,”
Juric said it was the sheer size and location of the development that were the biggest drawcards for the team to take on the project.
“The responsibility to make a positive contribution to placemaking and a long-lasting legacy for Main Beach is really exciting for Plus also,” he added.
Article Source: www.urban.com.au
from Queensland Property Investor https://ift.tt/2HMy6Cl
via IFTTT