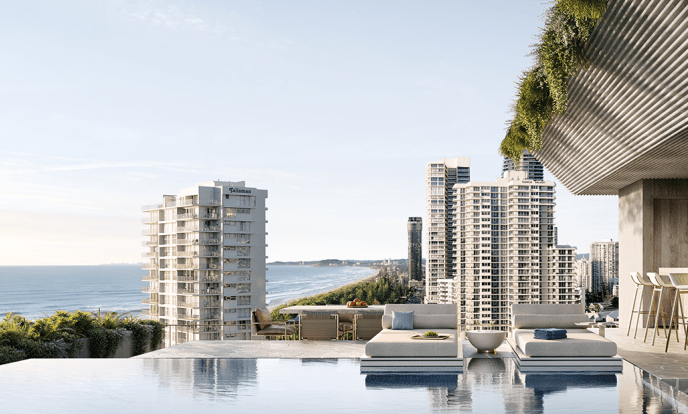The 15-level building has been described by Woods Bagot as vertically stacked verdant Queensland beach houses
Woods Bagot are the latest architecture firm to showcases their designs in Broadbeach, crafting Bottega Property Group’s 123 Old Burleigh Road development.
123OBR, made up of 16 three and four-bedroom apartments, as well as a two-storey penthouse, has been designed with lifestyle in mind, utilising and adapting spaces within the home to create larger entertaining areas, while keeping the idealistic beachfront living at the forefront.
The 15-level building, described as vertically stacked verdant Queensland beach houses, is named after its location of 123 Old Burleigh Road, one row back from Broadbeach. Woods Bagot’s lead designer David Lee says Bottega’s open brief without parameters allowed them complete flexibility with how to define the site, which is where the series of vertically stacked verdant Queensland beach houses was born.
“This unique approach to collaboration really allowed us to sequence the space in a way that allowed us to design residences like private homes,” Lee says.

123OBR 123 Old Burleigh Road, Broadbeach QLD 4218
“The interior layouts of the homes are carefully separated into private sleeping quarters looking towards the Hinterland, and active and functional living spaces towards the ocean in the East.”
123OBR apartments are designed to be multi-functional. The third bedroom or study is designed with large sliding panels to two of the walls, which when slid away, allow the room to become part of the larger verandah space, affording even more space to the area.
The resident amenity is located on level six, where there’s the swimming pool and adjoining deck, a private dining room, lounge, library, and a gallery.
“The core of the building has also been designed to afford more space to verandah, with the corners rounded to allow both ease of movement, and a greater opportunity to dwell within the space,” Lee added.
The architecture of the tower is defined by sculpted, raft-like projections; articulated slab edges shaped to provide privacy, but still maintain views and amenity.
“The bow-like shapes are a playful nautical reference, given the tower’s proximity to the beach and ocean,” Lee says.
“The ‘bow’ motif is consistently expressed throughout the facade, and also forms the crown of the tower, capping the two-storey penthouse housed on levels 14 and 15. The roof peels away above the penthouse living area, forming a skylight that also emphasises the raft shape.
“The shape of the ‘bow’ provides opportunity for the incorporation of planters and greenery, with the position of the balustrade allowing for these elements to be accessed and maintained from the inside by residents.”
Article Source: www.urban.com.au
from Queensland Property Investor https://ift.tt/34TVeiF
via IFTTT