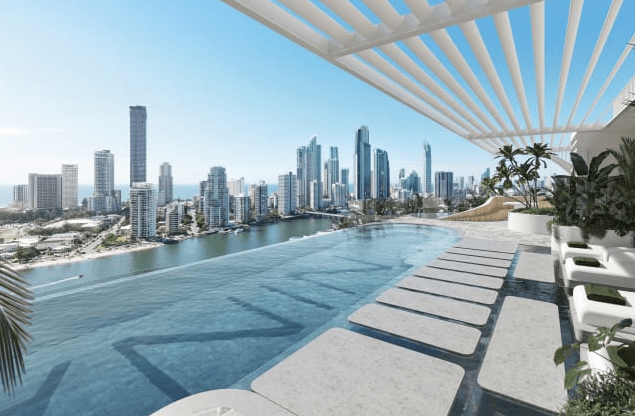“Niña is beautiful, elegant and feminine, but with an undeniable strength and presence,” Plus Architecture’s Danny Juric said.
Niña is the latest Chevron Island apartment development to hit the small Gold Coast island inland from Surfers Paradise.
The second Chevron Island project from the Sydney-based Macquarie York, Niña will rise 23 levels from its Parnerno Street address, conveniently located toward the quieter northern end of the exclusive island.
It’s been cleverly designed by the award-winning Plus Architecture so every apartment can capture views of the ocean.
Plus director Danny Juric said that, from the outset, the team set out to create a building that was truly individual and boldly stepped away from the traditional interpretations of what Gold Coast living embodied.
“Niña is beautiful, elegant and feminine, but with an undeniable strength and presence,” Juric said.

Nina, Chevron Island 8-10 Parneno Street, Surfers Paradise QLD 4217
“Inspired by the majesty of the natural landscape, the architecture is organic and refined, with an effortless flow and sense of rhythm.
“It has been designed to open to the east like a flower, providing residences with abundant light and making the most of the breathtaking views its location grants it.
“A sanctuary in the heart of the Gold Coast, Niña truly is one of a kind.”
Kate Ockwell, a senior interior designer at Plus, says Niña’s style is best described as coastal sophistication.
“We have taken a lot of inspiration from the landscape and sought to unite a range of natural materials to create interiors that feel at home in the sub-tropical surrounds, yet carry themselves with an undeniable sense of prestige and quality.
“We want each residence to feel like an escape. A place where you can detach from the stresses of everyday life and truly allow yourself space to relax and unwind.
“Everyone deserves a space where they can feel at home and we believe Niña does just that.”
The apartments feature a neutral colour palette comprised of natural textures like timber and stone. The kitchens feature stone benchtops, timber laminate joinery, striking tapware, European appliances and minimalist lighting.
All residents have the ability to choose between light and dark colour schemes.
The penthouse apartments have been described by Maddison Grisdale, also part of the Plus interior design team, as “captivating” and “spectacular.”
“Each spanning two levels, the penthouses take everything that is already so stunning about these residences and push them even further.
“From the design and materiality to the views and private outdoor spaces, each and every detail has been considered to ensure these homes are among the very best you could hope to find on the Gold Coast.
“For those fortunate enough to reside in one of these penthouses, the experience is guaranteed to be awe-inspiring.”
The most striking and apparent difference between the penthouses and the residences within Niña is the luxury of space.
Each penthouse has been designed to be beyond generous, creating spaces that can cater to even the most indulgent lifestyle.
Forged from a combination of high quality materials like stone, porcelain and timber, they embody the essence of classic luxury with a charming sub-tropical twist.
Thomas Schubel, the director of landscape architecture at Lead Design Group, said Niña is a development that seeks to promote active, healthy living for all its residents.
“That’s why we have created a comprehensive suite of amenity for everyone to enjoy.
“From the active space of the gymnasium, to the more laid back steam room and one-of-a-kind rooftop pool deck, residents will be hard pressed to find reasons to want to leave the building.
“Whether you’re just looking to stay fit, or wanting to relax and socialise with friends and family, there are so many ways to enhance your quality of life at Niña.”
Niña’s rooftop is one of the most impressive parts of the building.
Overlooking all of Surfers Paradise, the rooftop features an infinity edge pool with built-in day beds, a separate spa, barbecue space and integrated seating spaces to take in the views.
There’s further amenity on the second level of the building, where there’s a wellness centre with a gym, sauna, change room facilities and a yoga deck.
Article Source: www.urban.com.au
from Queensland Property Investor https://ift.tt/3r11UTt
via IFTTT