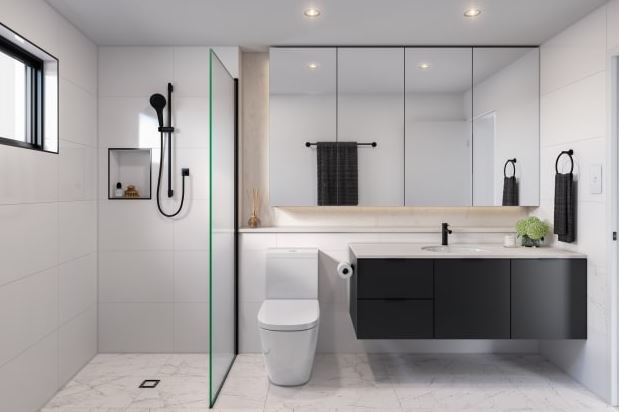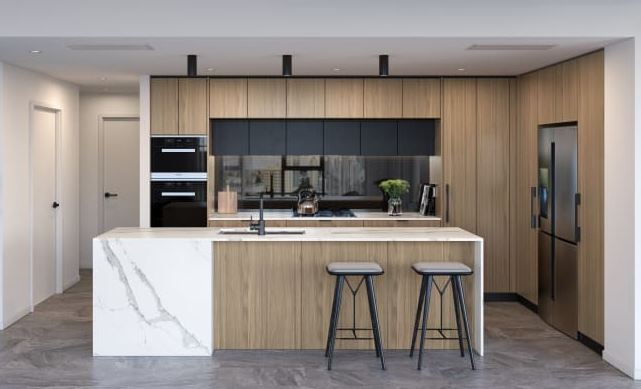A Locals buyer who purchased the four-bedroom, three-bathroom penthouse at Monterey said the home ticks all the boxes
Locals are snapping up apartments in Gardner Vaughan Group’s latest Brisbane apartments, Monterey at Kangaroo Point.
The development, which looks out to Brisbane CBD’s skyline and beyond to the mountains, has seen increased interest from locals searching for properties in a premium location.
With its beautiful tree-lined streets, Mowbray Park, Raymond Park and the Kangaroo Point Cliffs all on your doorstep, the home is set amongst an ideal backdrop.
A local buyer who purchased the four-bedroom, three-bathroom penthouse at Monterey said the home ticks all the boxes.
“Our family has resided in Kangaroo Point for the past few years, and we love the location!”
“Monterey offers amazing amenities with the rooftop and pool and gym on level one. The Northern aspect, boutique building and high-quality construction with Cross Laminated Timber [CLT] made it an easy decision to purchase the penthouse”, they said.
The use of radiata pine in the CLT method is an innovative wood product developed in Europe over 30 years ago, according to the developers.
The choice of CLT for Monterey was a carefully considered decision, providing benefits to the construction process and its residents, including high strength-to-weight ratio, low embodied energy and reduced stress impacts.
The renewable resource also sequesters carbon and enhances thermal properties.
“As long-term residents in Kangaroo Point, there is a real shortage of modern, luxury boutique buildings available”, said another local buyer, who purchased a four-bedroom, three-bathroom residence on the sixth floor.
“The developer has a great track record and we have confidence in them pioneering this new CLT design,” they added.
Designed by architects Hayes Anderson Lynch, the riverside development features full-height glass, sustainable principles and is the first timber multi-story construction in Kangaroo Point.
Derived from a response to the subtropical climate, the form of the building considers the orientation of the sun, prevailing summer breezes and winter winds.
“Recessed, shaded balconies are skirted by brass perimeter screens that provide both sun shading and added privacy. At the ground floor, the driveway and services are tucked to one side, giving way to the light filled, glazed lobby”, said Hayes Anderson Lynch’s Elizabeth Anderson.
The angles and ribboning of the balustrade design maximises views and delivers a residence that embodies the synergy between design, sustainability and natural beauty.
“Monterey not only offers the North-East aspect and river views, but it affords the privacy and security with fewer neighbours in the building”, a third local buyer said, who is downsizing from their sub-penthouse in Macleay Towers.
Monterey truly encompasses Brisbane’s vision for “buildings that breathe.”
Article Source: www.urban.com.au
from Queensland Property Investor https://ift.tt/3vPF0jp
via IFTTT

