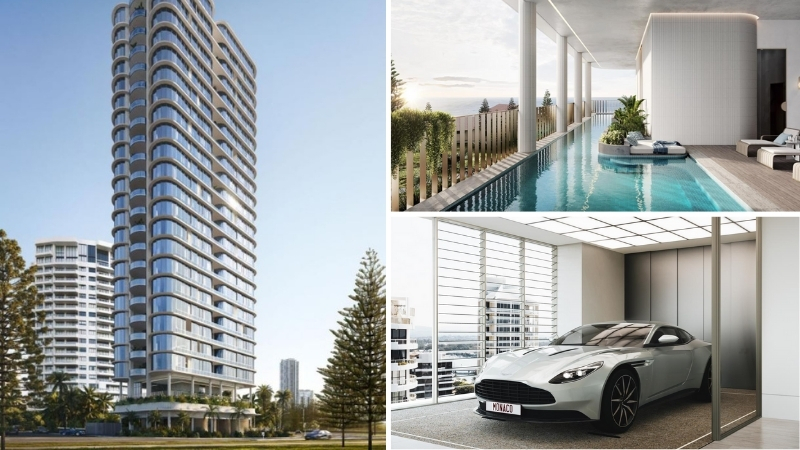Gold Coast developer Ignite Projects are moving ahead with a 23-storey residential tower, including vertical car showrooms, on the Gold Coast.
The “sky garages” are a major feature of the 25 apartment development dubbed The Monaco at 2-4 MacArthur Parade, Main Beach, which recently gained approval.
Ignite submitted the application in November on the 898sq m site, incorporating two amalgamated properties between Main Beach and the Southport Yacht Club. The developer paid around $11,000 per square metre to acquire the sites.
The application includes eight half-floor apartments, 16 full-floor apartments and a two-storey penthouse as well 18 car showrooms within the tower.
Two car lifts located on the southern end of the site will enable cars to get into the tower, then be driven into the garage area located to the side apartment near the kitchen and living area.
There are also private balconies and 284sq m of communal open space including a pool, gym, barbecue facilities and a gym on the second floor.

Ignite Projects managing director Josh Foote said the apartment garages were the first they knew of in the southern hemisphere.
“The idea was initially due to a concerns for car-parking we were trying to figure out the best use of a small basement,” Foote said.
“This is probably the only place we could get away with something so extravagant.
“You get to ride in the car up to the apartment and it essentially works like a passenger elevator.”
According to architects Rothelowman, the building will incorporate subtropical elements, open ground levels and a non-conventional approach to car parking.
“An engaged and visible lifting solution allowing vehicles to be taken to the apartment fosters the notion of beach houses in the sky,” the development application said.
“A series of interventions within the curves of the ground plane columns acknowledge the rituals of coastal life.
“The washing of surfboards, the storage of fishing rods and beach equipment all form part of the sequence of entry.”
In making the decision to approve the application a Gold Coast City Council officer said the tower is considered to be responsive to the scale and character of the area which allows for unlimited height on developments.
The proposed development is considered to reflect the ‘high intensity urban environment’ as sought within the frame area of the light rail urban renewal area overlay code, while being designed to respect the existing residential amenity of the surrounding properties,” the development report said.
There were 26 objections to the development application, which was ultimately recommended, approved and construction is expected to commence in early 2021.
The tower will add to a number of existing residential developments in the Main Beach area ranging from 24- to 35-storeys.
This article is republished from theurbandeveloper.com under a Creative Commons license. Read the original article.
from Queensland Property Investor https://ift.tt/2H2fdQ9
via IFTTT